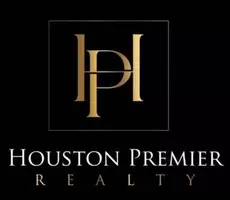$333,000
$340,000
2.1%For more information regarding the value of a property, please contact us for a free consultation.
204 Grandview DR Hinesville, GA 31313
5 Beds
3 Baths
3,268 SqFt
Key Details
Sold Price $333,000
Property Type Single Family Home
Sub Type Single Family Residence
Listing Status Sold
Purchase Type For Sale
Square Footage 3,268 sqft
Price per Sqft $101
Subdivision Griffin Park
MLS Listing ID 329371
Sold Date 08/15/25
Style Traditional
Bedrooms 5
Full Baths 3
HOA Fees $25/ann
HOA Y/N Yes
Year Built 2016
Annual Tax Amount $1,263
Tax Year 2024
Lot Size 0.330 Acres
Acres 0.33
Property Sub-Type Single Family Residence
Property Description
This stunning 5 bedroom, 3 full bathroom home in Griffin Park boasts an impressive 3,322 sqft of living space on a large 0.33-acre lot. The home features a formal living room, formal dining room, a media room, 2 driveways, a 2-car garage, and a 6ft wooden privacy fence. One bedroom and a full bathroom are located downstairs. Enjoy the outdoors on the 10 x 20 screened-in back porch, or take advantage of the storage shed for extra storage. The downstairs features waterproof vinyl plank flooring, while the upstairs is laid out with carpet. The kitchen is a chef's dream with granite countertops, a fantastic backsplash, a kitchen island, all stainless-steel appliances, and an eat-in area. The home also includes 2-inch wood faux blinds, dual AC for energy efficiency with Nest Thermostats, and a water filtration system. The community offers two pools and a playground, and the neighborhood has sidewalks.
Location
State GA
County Liberty
Community Community Pool, Playground, Street Lights
Zoning PUD
Rooms
Basement None
Interior
Interior Features Tray Ceiling(s), Ceiling Fan(s), Double Vanity, Entrance Foyer, Garden Tub/Roman Tub, High Ceilings, Kitchen Island, Pantry, Pull Down Attic Stairs, Separate Shower, Upper Level Primary
Heating Central, Electric
Cooling Central Air, Electric
Fireplace No
Appliance Dishwasher, Electric Water Heater, Microwave, Oven, Range, Refrigerator
Laundry Laundry Room, Upper Level, Washer Hookup, Dryer Hookup
Exterior
Exterior Feature Porch
Parking Features Attached, Garage Door Opener, Off Street
Garage Spaces 2.0
Garage Description 2.0
Fence Wood, Privacy, Yard Fenced
Pool Community
Community Features Community Pool, Playground, Street Lights
Utilities Available Underground Utilities
View Y/N Yes
Water Access Desc Public
View Trees/Woods
Roof Type Composition
Porch Front Porch, Porch, Screened
Building
Lot Description Corner Lot
Story 2
Foundation Slab
Sewer Public Sewer
Water Public
Architectural Style Traditional
Others
Tax ID 035D-102
Ownership Homeowner/Owner
Acceptable Financing Cash, Conventional, FHA, VA Loan
Listing Terms Cash, Conventional, FHA, VA Loan
Financing VA
Special Listing Condition Short Sale
Read Less
Want to know what your home might be worth? Contact us for a FREE valuation!

Our team is ready to help you sell your home for the highest possible price ASAP
Bought with Next Move Real Estate LLC





