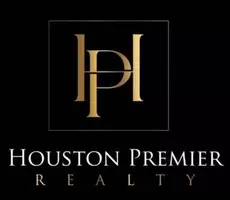$455,000
$450,000
1.1%For more information regarding the value of a property, please contact us for a free consultation.
35 Downie CT Richmond Hill, GA 31324
4 Beds
2 Baths
2,273 SqFt
Key Details
Sold Price $455,000
Property Type Single Family Home
Sub Type Single Family Residence
Listing Status Sold
Purchase Type For Sale
Square Footage 2,273 sqft
Price per Sqft $200
Subdivision Buckhead
MLS Listing ID 329787
Sold Date 06/10/25
Style Ranch
Bedrooms 4
Full Baths 2
HOA Fees $79/ann
HOA Y/N Yes
Year Built 2001
Annual Tax Amount $3,700
Tax Year 2024
Contingent Due Diligence
Lot Size 0.590 Acres
Acres 0.59
Property Sub-Type Single Family Residence
Property Description
Sought after Buckhead, Laurenburg with all one level Ranch. True 4 bedroom, split bedroom layout, 2 baths, Living, Dining, and Keeping Room and an exceptional screened in lanai. Peaceful, private culdesac homesite with tons of space to enjoy outdoor living. Lush landscaping, cozy firepit with adirondack seating, fenced backyard and the feeling of tranquil lifestyle all in your own backyard. Kitchen is huge, with blond wood cabinetry, quartz countertops, stainless appliances, coffee bar area plus plenty of storage and space for entertaining. Fresh coastal colors, wood floors, comfortable layout. Welcome Home to a neighborhood with community pool, tennis, playground, ballfields, lake, sidewalks, streetlights, walking paths. Welcome Home to a beautiful community and Location!
Location
State GA
County Bryan
Community Community Pool, Playground, Park, Street Lights, Tennis Court(S), Trails/Paths, Curbs, Gutter(S)
Zoning R-15
Interior
Interior Features Bidet, Breakfast Area, Tray Ceiling(s), Ceiling Fan(s), Cathedral Ceiling(s), Double Vanity, Garden Tub/Roman Tub, High Ceilings, Main Level Primary, Pantry, Pull Down Attic Stairs, Split Bedrooms, Separate Shower, Programmable Thermostat
Heating Electric, Heat Pump
Cooling Electric, Heat Pump
Fireplaces Number 1
Fireplaces Type Great Room, Wood Burning
Fireplace Yes
Window Features Double Pane Windows
Appliance Some Electric Appliances, Dishwasher, Electric Water Heater, Disposal, Microwave, Range, Refrigerator
Laundry Washer Hookup, Dryer Hookup, Laundry Room
Exterior
Exterior Feature Covered Patio, Deck, Fire Pit, Porch
Parking Features Attached, Garage Door Opener
Garage Spaces 2.0
Garage Description 2.0
Fence Chain Link, Yard Fenced
Pool Community
Community Features Community Pool, Playground, Park, Street Lights, Tennis Court(s), Trails/Paths, Curbs, Gutter(s)
Utilities Available Cable Available, Underground Utilities
View Y/N Yes
Water Access Desc Public
View Trees/Woods
Roof Type Asphalt
Porch Covered, Deck, Patio, Porch, Screened
Building
Lot Description Back Yard, Cul-De-Sac, Interior Lot, Irregular Lot, Private, Wooded
Story 1
Entry Level One
Foundation Slab
Sewer Septic Tank
Water Public
Architectural Style Ranch
Level or Stories One
New Construction No
Schools
Elementary Schools Mes
Middle Schools Rhms
High Schools Rhhs
Others
HOA Name Buckhead Homeowners
Tax ID 0624-107
Ownership Homeowner/Owner
Acceptable Financing Cash, Conventional, 1031 Exchange, FHA, VA Loan
Listing Terms Cash, Conventional, 1031 Exchange, FHA, VA Loan
Financing VA
Special Listing Condition Standard
Read Less
Want to know what your home might be worth? Contact us for a FREE valuation!

Our team is ready to help you sell your home for the highest possible price ASAP
Bought with McIntosh Realty Team LLC





