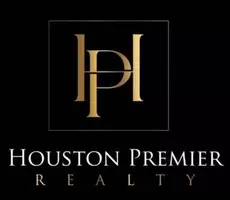$470,000
$480,000
2.1%For more information regarding the value of a property, please contact us for a free consultation.
170 Wellstone WAY Richmond Hill, GA 31324
4 Beds
4 Baths
3,296 SqFt
Key Details
Sold Price $470,000
Property Type Single Family Home
Sub Type Single Family Residence
Listing Status Sold
Purchase Type For Sale
Square Footage 3,296 sqft
Price per Sqft $142
Subdivision The Commons
MLS Listing ID 322137
Sold Date 06/06/25
Style Traditional
Bedrooms 4
Full Baths 3
Half Baths 1
HOA Fees $50/ann
HOA Y/N Yes
Year Built 2021
Contingent Due Diligence,Financing
Lot Size 8,276 Sqft
Acres 0.19
Property Sub-Type Single Family Residence
Property Description
170 Wellstone Way offers the perfect blend of comfort and convenience. This stunning and spacious 4 bedroom, 3.5 bathroom home offers a ton of room and a lot of storage! On the first floor, the large foyer opens to the den and dining room/flex space as you enter the home. A bar/serving area with cabinets is a nice transition to the kitchen. The open concept family room and kitchen with large island is an entertainer's dream and provides an inviting space for friends to gather. The second level offers the large main bedroom with two walk-in closets and ensuite bathroom with walk-in shower, garden tub and double vanity. Two additional bathrooms and three bedrooms with incredible closet space and large loft are also located upstairs! Amenities include pool, fitness center, clubhouse and playground. Don't miss the opportunity to own this exceptional property!
Location
State GA
County Bryan
Community Clubhouse, Community Pool, Fitness Center, Playground, Park, Street Lights, Sidewalks, Trails/Paths
Interior
Interior Features Double Vanity, Garden Tub/Roman Tub, Primary Suite, Pull Down Attic Stairs, Separate Shower, Upper Level Primary
Heating Electric, Heat Pump
Cooling Central Air, Electric
Fireplace No
Appliance Electric Water Heater, Microwave, Oven, Range
Laundry Washer Hookup, Dryer Hookup
Exterior
Parking Features Attached
Garage Spaces 2.0
Garage Description 2.0
Fence Wood, Yard Fenced
Pool Community
Community Features Clubhouse, Community Pool, Fitness Center, Playground, Park, Street Lights, Sidewalks, Trails/Paths
Utilities Available Underground Utilities
Water Access Desc Public
Roof Type Asphalt
Building
Lot Description Interior Lot
Story 2
Foundation Slab
Sewer Public Sewer
Water Public
Architectural Style Traditional
New Construction No
Others
Tax ID 055-23-001-416
Ownership Homeowner/Owner,Relocation
Acceptable Financing Cash, Conventional, FHA, VA Loan
Listing Terms Cash, Conventional, FHA, VA Loan
Financing VA
Special Listing Condition Standard
Read Less
Want to know what your home might be worth? Contact us for a FREE valuation!

Our team is ready to help you sell your home for the highest possible price ASAP
Bought with The Felton Group Real Estate





