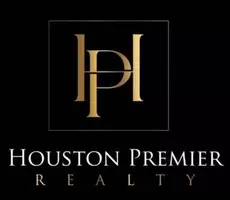$305,000
$310,000
1.6%For more information regarding the value of a property, please contact us for a free consultation.
5433 Cascade RDG SW Atlanta, GA 30336
3 Beds
2.5 Baths
1,132 Sqft Lot
Key Details
Sold Price $305,000
Property Type Townhouse
Sub Type Townhouse
Listing Status Sold
Purchase Type For Sale
Subdivision Cascade Place
MLS Listing ID 10457968
Sold Date 06/05/25
Style Brick Front,Craftsman,Traditional
Bedrooms 3
Full Baths 2
Half Baths 1
HOA Fees $1,080
HOA Y/N Yes
Year Built 2018
Annual Tax Amount $2,077
Tax Year 2024
Lot Size 1,132 Sqft
Acres 0.026
Lot Dimensions 1132.56
Property Sub-Type Townhouse
Source Georgia MLS 2
Property Description
Move in Ready End Unit townhome in the heart of South Fulton and Southwest Atlanta area. Open concept plan with built in banquette seating in breakfast area! Upgraded iron spindles and banister instead of the builder standard which is closed off with wall board! Beautifully appointed kitchen with espresso stained cabinets, easy to care for granite counters, island and walk in pantry! Kitchen overlooks family room - perfect for entertaining! Breakfast area features solid glass french door to patio and overlooks greenspace and woods beyond! Enjoy the privacy of your patio! Upstairs boasts 3 bedrooms and 2 full baths! Owner's suite has tray ceiling and large bath with double vanities, separate tub and shower! Low monthly HOA fee! Short walk to the pool! Conveniently located close to shopping, schools, airport and more!
Location
State GA
County Fulton
Rooms
Basement None
Interior
Interior Features Double Vanity, High Ceilings, Split Bedroom Plan, Walk-In Closet(s)
Heating Central, Electric, Heat Pump, Zoned
Cooling Ceiling Fan(s), Electric, Zoned
Flooring Carpet, Laminate
Fireplaces Number 1
Fireplaces Type Factory Built, Family Room, Gas Log
Fireplace Yes
Appliance Dishwasher, Disposal, Gas Water Heater, Microwave, Oven/Range (Combo), Stainless Steel Appliance(s)
Laundry Upper Level
Exterior
Parking Features Garage, Garage Door Opener, Kitchen Level
Community Features Clubhouse, Pool, Sidewalks, Street Lights
Utilities Available Cable Available, Electricity Available, High Speed Internet, Natural Gas Available, Phone Available, Sewer Available, Underground Utilities, Water Available
View Y/N No
Roof Type Composition
Garage Yes
Private Pool No
Building
Lot Description Level
Faces From downtown Atlanta - I-20E to Fulton Industrial Blvd; Left onto Fulton Industrial Blvd; Left at Bakers Ferry; Left on Cascade Run (Cascade Place is the complex name); Left at Mays Hill SW; Left at Cascade Ridge SW; Unit is the end unit of the 2nd building on the right. GPS Friendly
Foundation Slab
Sewer Public Sewer
Water Public
Structure Type Concrete
New Construction No
Schools
Elementary Schools Randolph
Middle Schools Sandtown
High Schools Westlake
Others
HOA Fee Include Maintenance Grounds,Pest Control,Reserve Fund
Tax ID 14F0109 LL2267
Security Features Smoke Detector(s)
Special Listing Condition Resale
Read Less
Want to know what your home might be worth? Contact us for a FREE valuation!

Our team is ready to help you sell your home for the highest possible price ASAP

© 2025 Georgia Multiple Listing Service. All Rights Reserved.





