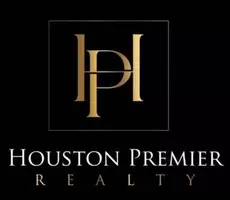$305,000
$319,900
4.7%For more information regarding the value of a property, please contact us for a free consultation.
314 Aspen Rincon, GA 31326
4 Beds
3 Baths
1,888 SqFt
Key Details
Sold Price $305,000
Property Type Single Family Home
Sub Type Single Family Residence
Listing Status Sold
Purchase Type For Sale
Square Footage 1,888 sqft
Price per Sqft $161
Subdivision Ridgewood
MLS Listing ID 326756
Sold Date 04/29/25
Style Contemporary
Bedrooms 4
Full Baths 2
Half Baths 1
HOA Y/N No
Year Built 2006
Annual Tax Amount $1,464
Tax Year 2024
Contingent Due Diligence,Financing
Lot Size 8,712 Sqft
Acres 0.2
Property Sub-Type Single Family Residence
Property Description
This stunning 4 bedroom, 2.5 bathroom home offers 1,888 square feet and is located in the heart of Rincon in the desirable neighborhood of Ridgewood, offering the perfect balance of convenience, space, and a welcoming layout. The home features a bright and open floor plan with a spacious living room, a kitchen with all stainless steel appliances and a master suite with a walk in closet and private bathroom. The two additional bedrooms and bathroom found on the main floor are ample amount of space for family or guests rooms. Located downstairs, you will find a large flex space that could be used as an office or a second living room, as well as a 4th bedroom, and a half bathroom.
Enjoy outdoor living in your private backyard, perfect for entertaining or relaxing. The backyard features a large above ground pool with sand filter, deck with outdoor kitchen area, pavilion, fire pit area and a storage shed.
Don't miss the opportunity to make this beautiful home yours!
Location
State GA
County Effingham
Zoning R-6
Interior
Heating Central, Electric
Cooling Central Air, Electric
Fireplace No
Appliance Electric Water Heater
Laundry In Hall, Laundry Room
Exterior
Parking Features Attached
Garage Spaces 2.0
Garage Description 2.0
Fence Privacy
Pool Above Ground
Utilities Available Underground Utilities
Water Access Desc Public
Roof Type Asphalt
Building
Story 2
Entry Level Two
Foundation Slab
Sewer Public Sewer
Water Public
Architectural Style Contemporary
Level or Stories Two
Others
Tax ID R2510-00000-053-000
Ownership Homeowner/Owner
Acceptable Financing Cash, Conventional, FHA, USDA Loan, VA Loan
Listing Terms Cash, Conventional, FHA, USDA Loan, VA Loan
Financing FHA
Special Listing Condition Standard
Read Less
Want to know what your home might be worth? Contact us for a FREE valuation!

Our team is ready to help you sell your home for the highest possible price ASAP
Bought with Next Move Real Estate LLC





