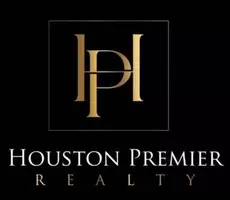$460,000
$460,000
For more information regarding the value of a property, please contact us for a free consultation.
2598 ABBOTTS GLEN DR Acworth, GA 30101
4 Beds
3 Baths
2,367 SqFt
Key Details
Sold Price $460,000
Property Type Single Family Home
Sub Type Single Family Residence
Listing Status Sold
Purchase Type For Sale
Square Footage 2,367 sqft
Price per Sqft $194
Subdivision Abbots Glen
MLS Listing ID 10487211
Sold Date 05/01/25
Style Traditional
Bedrooms 4
Full Baths 3
HOA Fees $455
HOA Y/N Yes
Originating Board Georgia MLS 2
Year Built 1995
Annual Tax Amount $783
Tax Year 2024
Lot Size 0.345 Acres
Acres 0.345
Lot Dimensions 15028.2
Property Sub-Type Single Family Residence
Property Description
It's pool time! Don't miss this opportunity! As you step inside, you'll be greeted by an open and inviting floor plan, featuring a spacious living area with vaulted ceilings and abundant natural light. The updated kitchen boasts sleek countertops, a modern farm sink, 2 kitchen island bar/sitting areas and ample cabinetry, making it a chef's delight. There is a natural flow out to the gorgeous covered deck overlooking your private oasis-a sparkling saltwater pool (with brand new equipment) awaits you, the perfect place for relaxation and entertaining. The outdoor kitchenette makes grilling a breeze. The backyard is beautifully landscaped and offers additional playable space and includes an fire pit for those chilly fall evenings. Featuring 4 oversized bedrooms and 3 full bathrooms plus recreation/office space there is plenty of room for family and guests. You won't find any carpet in this home and the roof is only 3 years old. Located in a desirable swim/tennis neighborhood, this home is convenient to Lake Allatoona, local parks, schools, and shopping - just a quick 9 minute drive to Downtown Acworth. Welcome Home!
Location
State GA
County Cobb
Rooms
Basement Bath Finished, Daylight, Interior Entry, Exterior Entry, Finished
Interior
Interior Features High Ceilings, Bookcases, Split Foyer, Entrance Foyer, Separate Shower, Tray Ceiling(s), Vaulted Ceiling(s), Walk-In Closet(s)
Heating Central, Forced Air, Natural Gas
Cooling Ceiling Fan(s), Central Air, Electric
Flooring Hardwood, Tile
Fireplaces Number 1
Fireplace Yes
Appliance Dishwasher, Disposal, Refrigerator, Gas Water Heater, Ice Maker, Microwave, Oven/Range (Combo)
Laundry Laundry Closet
Exterior
Parking Features Attached, Garage Door Opener, Garage
Garage Spaces 2.0
Community Features Clubhouse, Playground, Pool, Tennis Court(s)
Utilities Available Cable Available, Electricity Available, High Speed Internet, Natural Gas Available, Sewer Connected, Phone Available, Water Available
View Y/N No
Roof Type Composition
Total Parking Spaces 2
Garage Yes
Private Pool No
Building
Lot Description Level, Private
Faces GPS friendly
Sewer Public Sewer
Water Public
Structure Type Wood Siding
New Construction No
Schools
Elementary Schools Baker
Middle Schools Barber
High Schools North Cobb
Others
HOA Fee Include Swimming,Tennis
Tax ID 20001300290
Special Listing Condition Updated/Remodeled, Resale
Read Less
Want to know what your home might be worth? Contact us for a FREE valuation!

Our team is ready to help you sell your home for the highest possible price ASAP

© 2025 Georgia Multiple Listing Service. All Rights Reserved.





