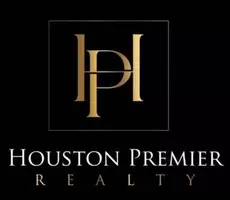$905,000
$999,000
9.4%For more information regarding the value of a property, please contact us for a free consultation.
25 George Moore RD Statesboro, GA 30461
4 Beds
4 Baths
30.23 Acres Lot
Key Details
Sold Price $905,000
Property Type Vacant Land
Sub Type Land
Listing Status Sold
Purchase Type For Sale
MLS Listing ID 309913
Sold Date 05/01/25
Style Traditional
Bedrooms 4
Full Baths 3
Half Baths 1
HOA Y/N No
Year Built 1993
Contingent Due Diligence
Lot Size 30.230 Acres
Acres 30.23
Property Sub-Type Land
Property Description
.Price Improvement!! No Flood Insurance Needed for this 30 acre, country estate! Beautifully appointed brick residence anchors this enchanting retreat that boasts a large pond, acres of mature pine trees and an upscale barn with ADA in-law suite and brand new screened-in porch. Plenty of room to create the hobby farm of your dreams with horses,donkeys, chickens etc. Main 3 bed/2.5 bath home includes a gourmet kitchen with new quartz countertops, new custom cabinets and new high-end Bosch appliances. Brand new bathrooms feature upscale tiling, new sinks and toilets for an elevated 'getting ready' experience. Thoughtful details abound, such as motorized blinds, LED lighting and motion sensors, which make for very easy living. Even the systems have been updated - home features a new roof and two new HVAC units leaving nothing for you to worry about except when to move in. All of the delights of luxury country living while only a short drive to the conveniences of Statesboro or Savannah
Location
State GA
County Bulloch
Zoning R80
Rooms
Other Rooms Barn(s), Gazebo, Storage, Workshop
Basement None
Interior
Interior Features Breakfast Bar, Built-in Features, Breakfast Area, Cathedral Ceiling(s), Double Vanity, Entrance Foyer, Gourmet Kitchen, High Ceilings, Kitchen Island, Main Level Primary, Primary Suite, Recessed Lighting, Separate Shower, Vaulted Ceiling(s)
Heating Central, Electric
Cooling Central Air, Electric
Flooring Brick
Fireplaces Number 1
Fireplaces Type Wood Burning
Fireplace Yes
Appliance Some Electric Appliances, Dryer, Dishwasher, Electric Water Heater, Disposal, Microwave, Oven, Plumbed For Ice Maker, Range, Refrigerator, Range Hood, Washer
Laundry Laundry Room
Exterior
Exterior Feature Covered Patio, Dock, Outdoor Grill, Porch, Landscape Lights
Parking Features Attached, Golf Cart Garage, Garage Door Opener, Kitchen Level, RV Access/Parking, Storage
Garage Spaces 2.0
Carport Spaces 2
Garage Description 2.0
Fence Decorative, Electric, Metal, Yard Fenced
Utilities Available Cable Available, Electricity Available
View Y/N Yes
Water Access Desc Private,Well
View Pond
Roof Type Composition
Present Use Recreational
Accessibility Accessible Full Bath, Low Threshold Shower, Accessible Doors, Accessible Hallway(s)
Porch Covered, Front Porch, Patio, Porch, Screened, Wrap Around
Building
Lot Description Garden, Open Lot, Wooded
Story 2
Sewer Septic Tank
Water Private, Well
Architectural Style Traditional
Additional Building Barn(s), Gazebo, Storage, Workshop
Others
Tax ID 122000008000
Ownership Homeowner/Owner
Security Features Security Lights
Acceptable Financing Cash, Conventional, 1031 Exchange, FHA, Other
Listing Terms Cash, Conventional, 1031 Exchange, FHA, Other
Financing Conventional
Special Listing Condition Standard
Read Less
Want to know what your home might be worth? Contact us for a FREE valuation!

Our team is ready to help you sell your home for the highest possible price ASAP
Bought with NON MLS MEMBER





