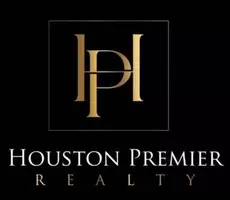$220,000
$254,900
13.7%For more information regarding the value of a property, please contact us for a free consultation.
1108 Johns LN Statesboro, GA 30458
2 Beds
2 Baths
1,416 SqFt
Key Details
Sold Price $220,000
Property Type Single Family Home
Sub Type Single Family Residence
Listing Status Sold
Purchase Type For Sale
Square Footage 1,416 sqft
Price per Sqft $155
Subdivision Inman Lakes
MLS Listing ID 328879
Sold Date 04/29/25
Style Ranch,Traditional
Bedrooms 2
Full Baths 2
HOA Y/N No
Year Built 1993
Contingent Due Diligence
Lot Size 0.800 Acres
Acres 0.8
Property Sub-Type Single Family Residence
Property Description
Renovated and updated home in quiet neighborhood on cul-de-sac minutes from Statesboro. The home sits on almost an acre lot (.8). Large mature trees and landscaping. A 10' x 12' vinyl sided shed sits on a concrete pad for your yard equipment or additional storage. There is plenty of room to park your boat, trailer, toys, or build a shop. Extra-large bedrooms with walk-in closets. Large dining area has potential to be turned into an additional bedroom/office. The list of renovations and updates to the home is extensive: new architectural roof on home and shed, new vinyl windows, new seamless gutters, new paint (interior, exterior, garage), new flooring (carpet, tile, wood laminate), new window blinds, new light fixtures, new ceiling fans, both bathrooms completed updated, new granite countertops in the kitchen, new stainless steel kitchen appliances, new backsplash, new shelving in all closets. Hurry and schedule to see this great home now, homes like this do not last long!
Location
State GA
County Bulloch
Rooms
Other Rooms Storage
Interior
Interior Features Tray Ceiling(s), Ceiling Fan(s), Double Vanity, High Ceilings, Main Level Primary, Primary Suite, Pantry, Pull Down Attic Stairs, Split Bedrooms, Separate Shower
Heating Central, Electric, Heat Pump
Cooling Central Air, Electric
Fireplace No
Window Features Double Pane Windows
Appliance Dishwasher, Electric Water Heater, Freezer, Disposal, Microwave, Oven, Plumbed For Ice Maker, Range, Refrigerator
Laundry In Hall, Laundry Room, Washer Hookup, Dryer Hookup
Exterior
Exterior Feature Porch, Patio
Parking Features Attached, Garage Door Opener, RV Access/Parking
Garage Spaces 2.0
Garage Description 2.0
Utilities Available Underground Utilities
View Y/N Yes
Water Access Desc Shared Well
View Trees/Woods
Roof Type Asphalt,Composition,Ridge Vents
Porch Patio, Porch
Building
Lot Description Interior Lot, Level, Wooded
Story 1
Foundation Concrete Perimeter, Slab
Sewer Septic Tank
Water Shared Well
Architectural Style Ranch, Traditional
Additional Building Storage
Schools
Elementary Schools Bryant
Middle Schools William James
High Schools Statesboro
Others
Tax ID 058 000064A000
Ownership Owner/Agent
Acceptable Financing Cash, Conventional, FHA, VA Loan
Listing Terms Cash, Conventional, FHA, VA Loan
Financing Cash
Read Less
Want to know what your home might be worth? Contact us for a FREE valuation!

Our team is ready to help you sell your home for the highest possible price ASAP
Bought with NON MLS MEMBER





