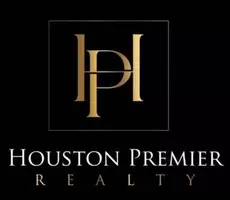$350,000
$350,000
For more information regarding the value of a property, please contact us for a free consultation.
336 Providence TRCE Statesboro, GA 30461
4 Beds
2 Baths
1,914 SqFt
Key Details
Sold Price $350,000
Property Type Single Family Home
Sub Type Single Family Residence
Listing Status Sold
Purchase Type For Sale
Square Footage 1,914 sqft
Price per Sqft $182
Subdivision Chatham Place
MLS Listing ID 326357
Sold Date 04/25/25
Style Ranch
Bedrooms 4
Full Baths 2
HOA Fees $14/ann
HOA Y/N Yes
Year Built 2022
Annual Tax Amount $2,776
Tax Year 2024
Contingent Due Diligence,Financing
Lot Size 0.850 Acres
Acres 0.85
Property Sub-Type Single Family Residence
Property Description
This oversized 4BR/2BA is an open, split plan (“The Richfield”) with space for every purpose. It features a large family room, breakfast area, flex room, and LVP flooring. The kitchen has an eat-at island with pendant lights, SS Whirlpool appliances, and granite counters. The main bedroom has a large walk-in closet with custom built-ins and the primary bath includes dual vanities, granite counters, garden tub with tile surround, and separate shower. Upgrades include: board and batt in the foyer; shiplap in the flex room; a shiplap wall, built-in electric FP, and recessed lights in the family room; three added ceiling fans; extended cabinets, countertop, and island; subway tile backsplash; and double windows with custom trim. The home sits on a 0.85ac perimeter lot with a fully-fenced backyard, covered back porch, additional 14x12 patio, sunshades, swing, two-car side entry garage with automatic opener, and irrigation system. Call today to schedule your private tour!
Location
State GA
County Bulloch
Rooms
Basement None
Interior
Interior Features Breakfast Bar, Breakfast Area, Double Vanity, Entrance Foyer, Garden Tub/Roman Tub, High Ceilings, Kitchen Island, Main Level Primary, Pantry, Pull Down Attic Stairs, Recessed Lighting, Split Bedrooms, Separate Shower, Fireplace
Heating Central, Electric
Cooling Central Air, Electric, Heat Pump
Fireplaces Number 1
Fireplaces Type Electric, Family Room
Fireplace Yes
Appliance Some Electric Appliances, Dishwasher, Electric Water Heater, Microwave, Oven, Range
Laundry Laundry Room, Washer Hookup, Dryer Hookup
Exterior
Exterior Feature Covered Patio, Porch
Parking Features Attached
Garage Spaces 2.0
Garage Description 2.0
Fence Wood, Privacy, Yard Fenced
Utilities Available Underground Utilities
Water Access Desc Shared Well
Roof Type Composition
Porch Covered, Front Porch, Patio, Porch
Building
Lot Description Back Yard, Level, Private, Sprinkler System
Story 1
Foundation Concrete Perimeter
Builder Name Keystone Homes
Sewer Septic Tank
Water Shared Well
Architectural Style Ranch
Schools
Elementary Schools Sally Z
Middle Schools Langston Chapel
High Schools Statesboro
Others
Tax ID 108-000016A118
Ownership Homeowner/Owner
Acceptable Financing ARM, Cash, Conventional, 1031 Exchange, FHA, USDA Loan, VA Loan
Listing Terms ARM, Cash, Conventional, 1031 Exchange, FHA, USDA Loan, VA Loan
Financing VA
Special Listing Condition Standard
Read Less
Want to know what your home might be worth? Contact us for a FREE valuation!

Our team is ready to help you sell your home for the highest possible price ASAP
Bought with Statesboro RE & Investment





