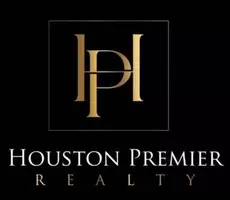$540,000
$540,000
For more information regarding the value of a property, please contact us for a free consultation.
80 Country Club RD Statesboro, GA 30458
4 Beds
3 Baths
3,417 SqFt
Key Details
Sold Price $540,000
Property Type Single Family Home
Sub Type Single Family Residence
Listing Status Sold
Purchase Type For Sale
Square Footage 3,417 sqft
Price per Sqft $158
MLS Listing ID 326699
Sold Date 04/25/25
Style Rustic
Bedrooms 4
Full Baths 3
HOA Y/N No
Year Built 1985
Annual Tax Amount $3,338
Tax Year 2024
Contingent Due Diligence
Lot Size 6.900 Acres
Acres 6.9
Property Sub-Type Single Family Residence
Property Description
Escape to this stunning rustic contemporary Homestead Haven, nestled on 6.9 private acres, minutes from Forest Heights Country Club and downtown Statesboro. A long private driveway leads to a peaceful setting where you can grow your own garden, raise chickens, and enjoy outdoor living. Windows have been replaced throughout home, adding ease of energy efficiency. The backyard oasis features a sparkling pool, relaxing hot tub, and covered pavilion—perfect for entertaining or unwinding under the stars. Inside, vaulted wood ceilings, exposed beams, and a grand brick fireplace that is one of a kind, all set the tone for cozy rustic living. The sunken living room flows into a beautifully updated kitchen with sleek appliances, custom shelving, and a charming breakfast nook. Not your cookie-cutter home! Enjoy privacy, space, and nature with the perfect blend of seclusion and convenience. Don't miss this rare opportunity—schedule your showing today! Grass enhanced in photos due to season.
Location
State GA
County Bulloch
Zoning ZN18
Interior
Interior Features Built-in Features, High Ceilings, Vaulted Ceiling(s)
Heating Central, Electric
Cooling Central Air, Electric
Fireplaces Number 1
Fireplaces Type Free Standing, Kitchen, Living Room, Masonry
Fireplace Yes
Appliance Electric Water Heater, Microwave, Range, Refrigerator
Laundry Laundry Room
Exterior
Exterior Feature Courtyard
Parking Features Detached
Carport Spaces 5
Fence Barbed Wire, Electric, Invisible, Wire
Pool In Ground
Utilities Available Underground Utilities
Waterfront Description Creek
View Y/N Yes
Water Access Desc Private,Well
View Creek/Stream, Trees/Woods
Building
Lot Description Garden
Story 1
Sewer Septic Tank
Water Private, Well
Architectural Style Rustic
Schools
Elementary Schools Langston Chapel
Middle Schools Langston Chapel
High Schools Statesboro Hig
Others
Tax ID 047-000030-000
Ownership Homeowner/Owner
Acceptable Financing ARM, Cash, Conventional, 1031 Exchange, FHA, Private Financing Available, USDA Loan, VA Loan
Listing Terms ARM, Cash, Conventional, 1031 Exchange, FHA, Private Financing Available, USDA Loan, VA Loan
Financing Conventional,VA
Special Listing Condition Standard
Read Less
Want to know what your home might be worth? Contact us for a FREE valuation!

Our team is ready to help you sell your home for the highest possible price ASAP
Bought with Re/Max 1st Choice Realty





