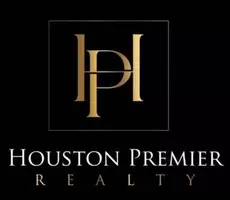$330,000
$319,900
3.2%For more information regarding the value of a property, please contact us for a free consultation.
1305 E 33rd ST E #1305 Savannah, GA 31404
2 Beds
2 Baths
990 SqFt
Key Details
Sold Price $330,000
Property Type Single Family Home
Sub Type Single Family Residence
Listing Status Sold
Purchase Type For Sale
Square Footage 990 sqft
Price per Sqft $333
Subdivision Villa Heights Subdivision
MLS Listing ID 10463545
Sold Date 04/18/25
Style Brick Front,Bungalow/Cottage
Bedrooms 2
Full Baths 2
HOA Y/N No
Originating Board Georgia MLS 2
Year Built 1938
Annual Tax Amount $2,529
Tax Year 2024
Lot Size 3,963 Sqft
Acres 0.091
Lot Dimensions 3963.96
Property Sub-Type Single Family Residence
Property Description
Discover Your Dream Home, this chic Savannah Bungalow! Sip your morning coffee on the covered porch and feel the charm of this beautifully renovated Savannah bungalow. Ready to move in with everything updated! This home is waiting for you! Key Features: New Roof - New HVAC - New Electric and Plumbing - Luxurious New Bath with a Large Tiled Shower - Spacious New Laundry Room - Water Filtration System - Gourmet Kitchen with Brand New Cabinets and Appliances - Stylish New Deck for Entertaining - Convenient Parking Pad - Elegant Tile and Refinished Hardwood Floors. Ideally Located! Walk to nearby parks, whether you choose Daffin or Forsyth! Only 5 minutes to shopping and dining for all your favorites. Enjoy a quick 10-minute drive to the Riverfront or take a scenic 25-minute drive to the beach. Your Perfect Retreat Awaits! Imagine sipping cocktails on your tiki deck in your private backyard, watching the sunset painted sky! This stylish bungalow offers you not just a house, but a lifestyle filled with comfort and convenience. Don't Wait! This Gem Won't Last Long Contact us today to schedule a viewing and start your journey to owning this delightful Savannah bungalow.
Location
State GA
County Chatham
Rooms
Basement Crawl Space
Interior
Interior Features Beamed Ceilings, High Ceilings, Master On Main Level, Roommate Plan, Split Bedroom Plan
Heating Central
Cooling Central Air
Flooring Hardwood, Tile
Fireplaces Number 1
Fireplaces Type Family Room
Fireplace Yes
Appliance Dishwasher, Dryer, Electric Water Heater, Ice Maker, Microwave, Oven/Range (Combo), Refrigerator, Washer
Laundry Mud Room
Exterior
Parking Features Parking Pad
Garage Spaces 2.0
Fence Back Yard, Fenced, Privacy
Community Features Park, Sidewalks, Street Lights, Near Public Transport, Walk To Schools, Near Shopping
Utilities Available Cable Available, Electricity Available, Natural Gas Available, Sewer Connected
View Y/N Yes
View City
Roof Type Composition
Total Parking Spaces 2
Garage No
Private Pool No
Building
Lot Description City Lot, Level, Private
Faces GPS Parking pad in rear of house
Sewer Public Sewer
Water Public
Structure Type Brick,Concrete,Wood Siding
New Construction No
Schools
Elementary Schools Windsor Forest
Middle Schools Hubert
High Schools Islands
Others
HOA Fee Include None
Tax ID 20056 19009
Security Features Smoke Detector(s)
Acceptable Financing Cash, Conventional, FHA
Listing Terms Cash, Conventional, FHA
Special Listing Condition Resale
Read Less
Want to know what your home might be worth? Contact us for a FREE valuation!

Our team is ready to help you sell your home for the highest possible price ASAP

© 2025 Georgia Multiple Listing Service. All Rights Reserved.





