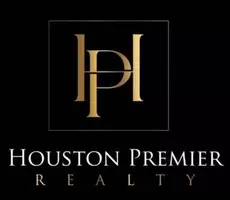$1,050,000
$1,199,000
12.4%For more information regarding the value of a property, please contact us for a free consultation.
1106 E Duffy ST Savannah, GA 31404
4 Beds
4 Baths
2,828 SqFt
Key Details
Sold Price $1,050,000
Property Type Single Family Home
Sub Type Single Family Residence
Listing Status Sold
Purchase Type For Sale
Square Footage 2,828 sqft
Price per Sqft $371
MLS Listing ID 326743
Sold Date 04/21/25
Style Victorian
Bedrooms 4
Full Baths 3
Half Baths 1
HOA Y/N No
Year Built 1899
Annual Tax Amount $2,002
Tax Year 2024
Lot Size 7,884 Sqft
Acres 0.181
Property Sub-Type Single Family Residence
Property Description
Built circa 1899, this Victorian Queen Anne embodies the essence of Savannah's architectural charm. With soaring 13-foot ceilings, medallions, pocket doors, moldings and paneling, every detail has been saved. Original hardwood floors flow throughout along with transom windows that allow natural light to flood the space. The home's exterior features one-of-a-kind siding, while two distinctive jib windows and a grand, sweeping staircase add to its grace and character. Set on a double lot, this property presents limitless possibilities for creating an exceptional outdoor retreat. A lush garden, pool, spacious patio, and even a charming carriage house could be added. There is currently a studio rental (entrance in backyard), which can be easily be converted back to a main floor master suite. Lease up 5/31 $1200/month. Complete architecture plans for a kitchen/wet bar/ master suite expansion are included w/ the sale.
Location
State GA
County Chatham
Zoning R4
Rooms
Other Rooms Barn(s)
Interior
Interior Features Wet Bar, Ceiling Fan(s), Entrance Foyer, Galley Kitchen, High Ceilings, Main Level Primary, Other, Pull Down Attic Stairs, Tub Shower, Fireplace, Instant Hot Water, Programmable Thermostat
Heating Central, Electric, Gas
Cooling Central Air, Electric
Fireplaces Number 2
Fireplaces Type Family Room, Gas, Other, Ventless, Gas Log
Fireplace Yes
Appliance Some Electric Appliances, Some Gas Appliances, Dishwasher, Freezer, Gas Water Heater, Microwave, Oven, Plumbed For Ice Maker, Range, Wine Cooler, Dryer, Refrigerator, Washer
Laundry Upper Level
Exterior
Exterior Feature Covered Patio
Parking Features Off Street
Fence Wood, Privacy, Yard Fenced
Utilities Available Cable Available, Underground Utilities
Water Access Desc Public
Roof Type Composition,Metal,Vented
Porch Covered, Front Porch, Patio, Porch, Screened, Wrap Around
Building
Lot Description Alley, City Lot, Garden, Public Road
Story 2
Sewer Public Sewer
Water Public
Architectural Style Victorian
Additional Building Barn(s)
Schools
Elementary Schools Savannah Classi
Middle Schools Savannah Classi
High Schools Savannah Arts
Others
Tax ID 2005501014
Ownership Homeowner/Owner
Security Features Security System
Acceptable Financing Cash, Conventional, 1031 Exchange, Other
Listing Terms Cash, Conventional, 1031 Exchange, Other
Financing Cash,Wrap Around
Special Listing Condition Standard
Read Less
Want to know what your home might be worth? Contact us for a FREE valuation!

Our team is ready to help you sell your home for the highest possible price ASAP
Bought with Seabolt Real Estate





