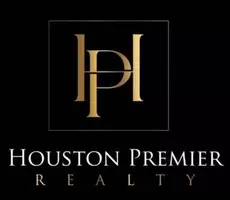$430,000
$425,000
1.2%For more information regarding the value of a property, please contact us for a free consultation.
1014 E 41st ST Savannah, GA 31401
3 Beds
2 Baths
1,548 SqFt
Key Details
Sold Price $430,000
Property Type Single Family Home
Sub Type Single Family Residence
Listing Status Sold
Purchase Type For Sale
Square Footage 1,548 sqft
Price per Sqft $277
MLS Listing ID 328269
Sold Date 04/21/25
Style Ranch
Bedrooms 3
Full Baths 2
HOA Y/N No
Year Built 1954
Annual Tax Amount $1,883
Tax Year 2024
Contingent Due Diligence,Financing
Lot Size 5,575 Sqft
Acres 0.128
Property Sub-Type Single Family Residence
Property Description
Come and Get It! This Beautifully renovated home features 1548 sqft of heated living space and nestled on a 0.13-acre lot with off street parking. This home features a quaint covered front porch with a large rear covered patio/deck that overlooks the nestled shadowbox backyard. This home boasts of original hardwood floors throughout, newly installed luxury tile floors in kitchen, laundry and bathrooms. Enjoy this 3 bedrooms, 2 full baths, a separate living room, separate dining room, and a large laundry room off the kitchen. All-new kitchen includes stainless-steel appliances, generous cabinetry, quartz countertops, & luxury backsplash and modern fixtures. The bathrooms display new luxury tiled floors & showers that also include modern fixtures. Each bedroom is fitted with modern fixtures & remote controlled ceiling fans & hardwood floors. This home is a short walk to Daffin Park, short drive to Truman Parkway, Mid & Downtown. Book your tour today and submit your offer today!
Location
State GA
County Chatham
Zoning R6
Interior
Interior Features Ceiling Fan(s), Garden Tub/Roman Tub, High Ceilings, Pull Down Attic Stairs
Heating Central, Electric
Cooling Central Air, Electric
Fireplace No
Appliance Some Electric Appliances, Dishwasher, Electric Water Heater, Oven, Range, Refrigerator, Range Hood
Laundry Washer Hookup, Dryer Hookup, In Kitchen, Laundry Room
Exterior
Parking Features Off Street
Utilities Available Cable Available, Underground Utilities
Water Access Desc Public
Roof Type Asphalt
Accessibility Accessible Doors
Building
Lot Description City Lot, Interior Lot, Irregular Lot, Public Road
Story 1
Foundation Pillar/Post/Pier, Raised
Sewer Public Sewer
Water Public
Architectural Style Ranch
Schools
Elementary Schools Shuman
Middle Schools Hubert
High Schools Liberal Arts
Others
Tax ID 2007604009
Ownership Investor
Acceptable Financing Cash, Conventional, 1031 Exchange, FHA, VA Loan
Listing Terms Cash, Conventional, 1031 Exchange, FHA, VA Loan
Financing Conventional
Special Listing Condition Standard
Read Less
Want to know what your home might be worth? Contact us for a FREE valuation!

Our team is ready to help you sell your home for the highest possible price ASAP
Bought with Realty One Group Inclusion





