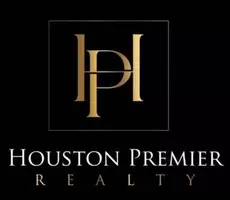$277,000
$282,000
1.8%For more information regarding the value of a property, please contact us for a free consultation.
77 Setter CT NE Ludowici, GA 31316
4 Beds
3 Baths
1,905 SqFt
Key Details
Sold Price $277,000
Property Type Single Family Home
Sub Type Single Family Residence
Listing Status Sold
Purchase Type For Sale
Square Footage 1,905 sqft
Price per Sqft $145
Subdivision Huntington
MLS Listing ID 322211
Sold Date 04/18/25
Style Traditional
Bedrooms 4
Full Baths 2
Half Baths 1
HOA Fees $25/ann
HOA Y/N Yes
Year Built 2021
Contingent Due Diligence,Financing
Lot Size 0.500 Acres
Acres 0.5
Property Sub-Type Single Family Residence
Property Description
This spacious, move-in-ready home in the Huntington Subdivision offers the perfect blend of comfort and style. Boasting 1,905 sq. ft. of living space, this home features an open floor plan that seamlessly connects the formal dining room, living room, and kitchen. Enjoy LVP flooring throughout the downstairs, with carpet upstairs. The gourmet kitchen is equipped with granite countertops, tile backsplash, and stainless steel appliances. All four generously sized bedrooms are located upstairs, providing privacy and ample closet space. The large master suite is a true retreat with an en suite bathroom featuring dual vanities, a separate shower, and a garden tub for ultimate relaxation. Situated on a spacious half-acre lot, the property includes an irrigation system to keep your yard lush year-round. This home blends convenience, style, and plenty of room to grow, with easy access to local amenities and excellent schools. Don't miss the chance to make this stunning property your own!
Location
State GA
County Long
Interior
Interior Features Ceiling Fan(s), Double Vanity, Gourmet Kitchen, Garden Tub/Roman Tub, Primary Suite, Other, Pull Down Attic Stairs, See Remarks, Separate Shower, Upper Level Primary
Heating Central, Electric
Cooling Central Air, Electric
Fireplace No
Appliance Some Electric Appliances, Dishwasher, Electric Water Heater, Microwave, Oven, Range, Refrigerator
Laundry Laundry Room, Washer Hookup, Dryer Hookup
Exterior
Exterior Feature Patio
Parking Features Attached, Garage Door Opener
Garage Spaces 2.0
Garage Description 2.0
Utilities Available Cable Available, Underground Utilities
Water Access Desc Shared Well
Roof Type Asphalt,Ridge Vents
Porch Patio
Building
Lot Description City Lot, Public Road
Story 2
Foundation Slab
Sewer Septic Tank
Water Shared Well
Architectural Style Traditional
Others
Tax ID 044015032
Ownership Homeowner/Owner
Acceptable Financing Cash, Conventional, FHA, VA Loan
Listing Terms Cash, Conventional, FHA, VA Loan
Financing VA
Special Listing Condition Standard
Read Less
Want to know what your home might be worth? Contact us for a FREE valuation!

Our team is ready to help you sell your home for the highest possible price ASAP
Bought with Realty One Group Inclusion





