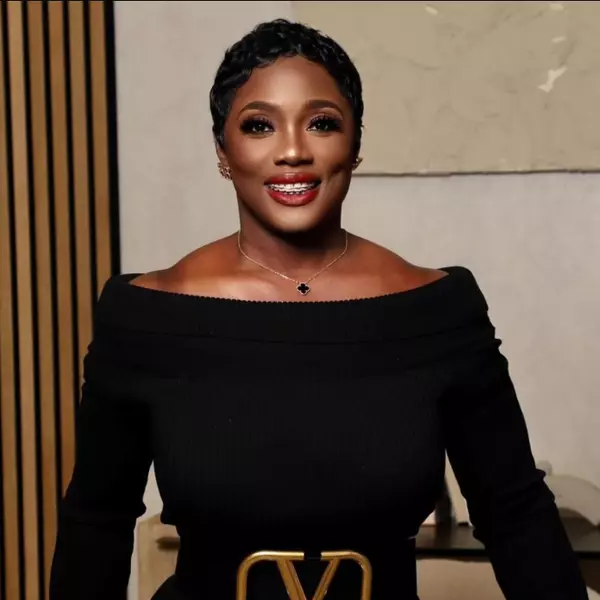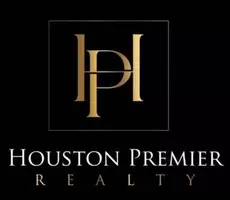$277,400
$274,900
0.9%For more information regarding the value of a property, please contact us for a free consultation.
75 Freshwater LN NE Ludowici, GA 31316
3 Beds
2 Baths
1,473 SqFt
Key Details
Sold Price $277,400
Property Type Single Family Home
Sub Type Single Family Residence
Listing Status Sold
Purchase Type For Sale
Square Footage 1,473 sqft
Price per Sqft $188
Subdivision Lanier Ridge
MLS Listing ID 322543
Sold Date 04/16/25
Style Ranch,Traditional
Bedrooms 3
Full Baths 2
Construction Status Under Construction
HOA Fees $39/ann
HOA Y/N Yes
Year Built 2024
Lot Size 0.560 Acres
Acres 0.56
Property Sub-Type Single Family Residence
Property Description
The Melanie plan offers 3 bedrooms and 2 full baths, including a spacious master suite with a garden tub, separate shower, and dual vanity sinks. The open living room and kitchen flow seamlessly into the back patio, creating an ideal space for entertaining. The kitchen features white cabinets, stainless steel appliances, granite countertops, and a subway tile backsplash. Laminate flooring is installed throughout, except in the bedrooms, where carpeting is used. Tile or vinyl flooring is found in the wet areas, including the laundry room and bathrooms. Photos are for reference only NOT ACTUAL HOME. This home is just minutes from Hinesville and no flood insurance is required. Completion date is Feb 2025
Location
State GA
County Long
Interior
Interior Features Double Vanity, Gourmet Kitchen, Garden Tub/Roman Tub, High Ceilings, Main Level Primary, Primary Suite, Other, Pull Down Attic Stairs, See Remarks, Separate Shower
Heating Central, Electric
Cooling Central Air, Electric
Fireplace No
Appliance Some Electric Appliances, Dishwasher, Electric Water Heater, Microwave, Oven, Range, Refrigerator
Laundry Laundry Room, Washer Hookup, Dryer Hookup
Exterior
Exterior Feature Patio
Parking Features Attached, Garage Door Opener
Garage Spaces 2.0
Garage Description 2.0
Utilities Available Cable Available, Underground Utilities
Water Access Desc Public
Roof Type Asphalt
Porch Front Porch, Patio
Building
Lot Description City Lot, Public Road
Story 1
Foundation Slab
Sewer Public Sewer
Water Public
Architectural Style Ranch, Traditional
New Construction Yes
Construction Status Under Construction
Others
HOA Name Obro Horizontal LLC
Tax ID 055045009
Ownership Developer
Acceptable Financing Cash, Conventional, FHA, VA Loan
Listing Terms Cash, Conventional, FHA, VA Loan
Financing VA
Special Listing Condition Standard
Read Less
Want to know what your home might be worth? Contact us for a FREE valuation!

Our team is ready to help you sell your home for the highest possible price ASAP
Bought with Braun Properties,LLC





