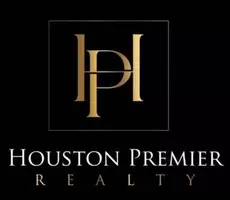$405,000
$409,900
1.2%For more information regarding the value of a property, please contact us for a free consultation.
200 Blandford XING Rincon, GA 31326
4 Beds
2 Baths
1,952 SqFt
Key Details
Sold Price $405,000
Property Type Single Family Home
Sub Type Single Family Residence
Listing Status Sold
Purchase Type For Sale
Square Footage 1,952 sqft
Price per Sqft $207
Subdivision Blandford Crossing
MLS Listing ID 313496
Sold Date 08/19/24
Style Ranch
Bedrooms 4
Full Baths 2
HOA Fees $62/ann
HOA Y/N Yes
Year Built 2022
Annual Tax Amount $3,438
Tax Year 2023
Contingent Due Diligence
Lot Size 0.400 Acres
Acres 0.4
Property Sub-Type Single Family Residence
Property Description
Welcome to your charming one level home nestled in Blandford Crossing, boasting 4 bedrooms and 2 bathrooms. This pristine home features a gas stove and vented hood in a beautiful kitchen with large island which overlooks the spacious great room. Step outside to discover a stunning backyard oasis, surrounded by picturesque woods and nature, offering tranquility and privacy. Relax or entertain on the covered back porch, perfect for enjoying the peaceful surroundings. Additionally, a new storage building/workshop provides ample space for hobbies and storage needs. The impeccable landscaping elevates this stunning home's curb appeal. The lush landscaping has a full irrigation system using reclaimed water. Located in a desirable community with access to a refreshing pool, this home combines comfort with convenience. Do not miss the opportunity to make this tranquil retreat your own!
Location
State GA
County Effingham County
Community Community Pool, Street Lights, Sidewalks
Rooms
Other Rooms Storage
Interior
Interior Features Breakfast Bar, Ceiling Fan(s), Double Vanity, Kitchen Island, Main Level Primary, Pantry, Pull Down Attic Stairs
Heating Central, Electric
Cooling Central Air, Electric
Fireplace No
Appliance Some Gas Appliances, Dishwasher, Electric Water Heater, Disposal, Oven, Plumbed For Ice Maker, Range, Refrigerator, Range Hood
Laundry Washer Hookup, Dryer Hookup, Laundry Room
Exterior
Exterior Feature Covered Patio
Parking Features Attached, Garage Door Opener
Garage Spaces 2.0
Garage Description 2.0
Pool Community
Community Features Community Pool, Street Lights, Sidewalks
Utilities Available Cable Available, Underground Utilities
Water Access Desc Public
Roof Type Asphalt
Porch Covered, Patio
Building
Lot Description Back Yard, Corner Lot, Private, Sprinkler System
Story 1
Sewer Public Sewer
Water Public
Architectural Style Ranch
Additional Building Storage
Others
Tax ID 0414A-00000-098-000
Ownership Homeowner/Owner
Acceptable Financing Cash, Conventional, VA Loan
Listing Terms Cash, Conventional, VA Loan
Financing Cash
Special Listing Condition Standard
Read Less
Want to know what your home might be worth? Contact us for a FREE valuation!

Our team is ready to help you sell your home for the highest possible price ASAP
Bought with Realty One Group Inclusion





