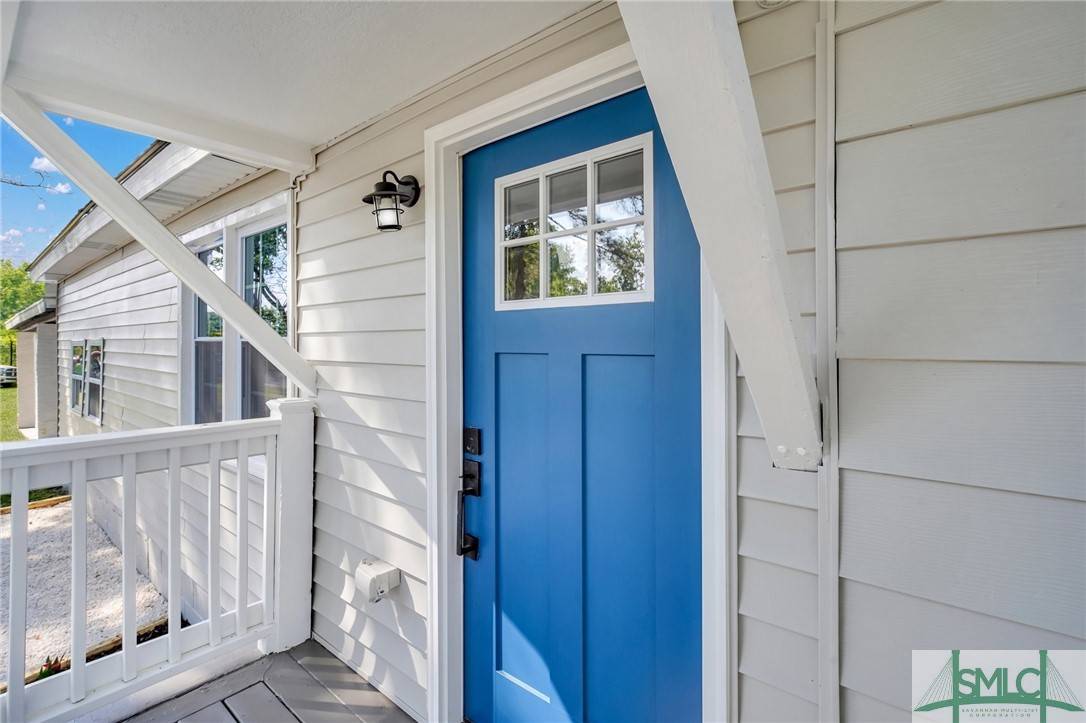$270,000
$265,000
1.9%For more information regarding the value of a property, please contact us for a free consultation.
1512 Dell ST Savannah, GA 31415
3 Beds
2 Baths
1,381 SqFt
Key Details
Sold Price $270,000
Property Type Single Family Home
Sub Type Single Family Residence
Listing Status Sold
Purchase Type For Sale
Square Footage 1,381 sqft
Price per Sqft $195
MLS Listing ID 310626
Sold Date 06/03/24
Style Ranch
Bedrooms 3
Full Baths 2
HOA Y/N No
Year Built 1958
Annual Tax Amount $1,548
Tax Year 2023
Contingent Due Diligence,Financing
Lot Size 9,496 Sqft
Acres 0.218
Property Sub-Type Single Family Residence
Property Description
This beautifully renovated off ground ranch is situated on an 0.218 acre lot that offers ample front, rear & side yard space for outdoor gatherings & space for active pets. The exterior is featured with newly installed 50year roof shingles, covered carport, white rock gravel driveway & easy to maintain exterior siding. Inside is laid with luxury plank & luxury ceramic floors. Also included are 3 bedrooms with all-new fixtures, 2 bathrooms modern details to the custom tub/shower tile surround walls. Enjoy the separate living room and separate family/den area just off the all-new kitchen which includes all-new stainless appliances, luxurious backsplash, new cabinets & countertops with new sink & upgraded fixtures to match. The family/den is entry level to the covered carport which makes nice when entering the property from the side. Also included is a large laundry room & all-new water heater. Don't let this turnkey property get away from you.
Location
State GA
County Chatham County
Community Playground
Zoning R6
Interior
Interior Features Ceiling Fan(s), Pull Down Attic Stairs, Separate Shower, Vanity
Heating Central, Electric
Cooling Central Air, Electric
Fireplace No
Window Features Double Pane Windows
Appliance Some Electric Appliances, Dishwasher, Electric Water Heater, Oven, Range, Refrigerator
Laundry Washer Hookup, Dryer Hookup, Laundry Room
Exterior
Parking Features Kitchen Level, Off Street
Carport Spaces 2
Community Features Playground
Utilities Available Cable Available, Underground Utilities
Water Access Desc Public
Roof Type Asphalt
Accessibility Accessible Doors
Porch Front Porch
Building
Lot Description Corner Lot, City Lot, Irregular Lot, Public Road
Story 1
Foundation Raised
Sewer Public Sewer
Water Public
Architectural Style Ranch
Schools
Elementary Schools Gadsen
Middle Schools Derenne
High Schools Groves
Others
Tax ID 2004905007
Ownership Institution,Investor
Acceptable Financing Cash, Conventional, 1031 Exchange, FHA, VA Loan
Listing Terms Cash, Conventional, 1031 Exchange, FHA, VA Loan
Financing VA
Special Listing Condition Standard
Read Less
Want to know what your home might be worth? Contact us for a FREE valuation!

Our team is ready to help you sell your home for the highest possible price ASAP
Bought with LUXE REAL ESTATE SERVICES LLC





