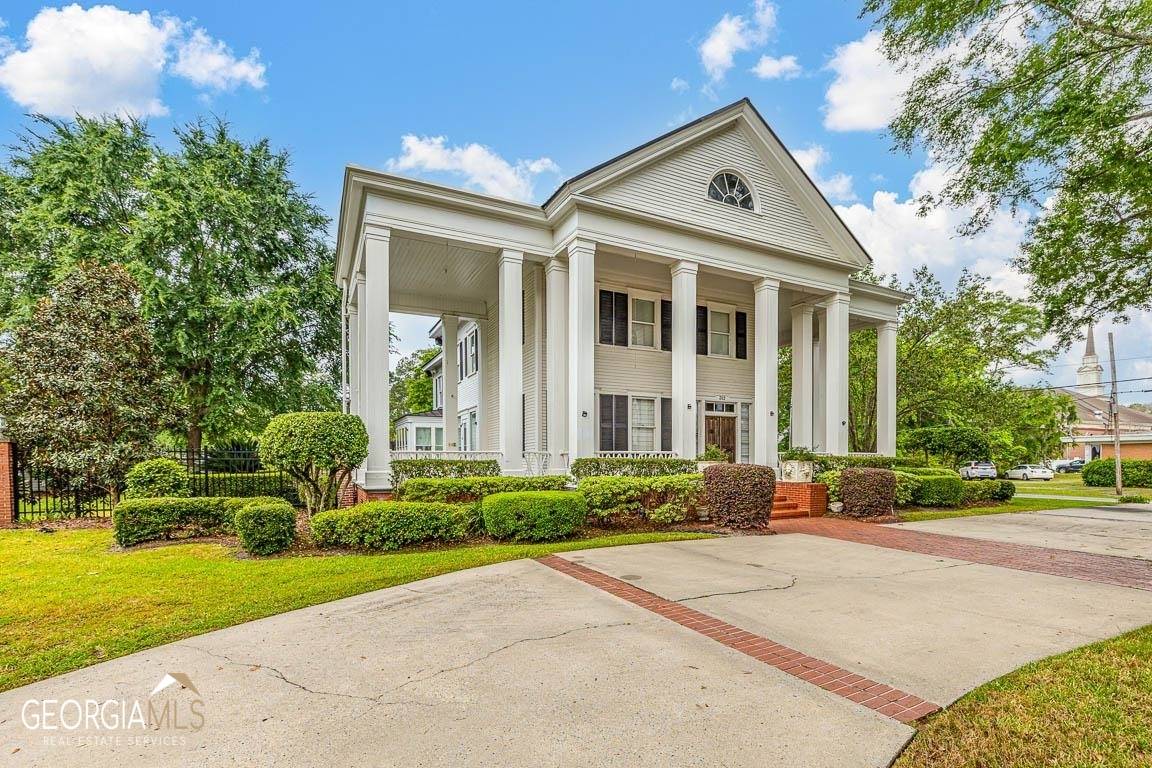$599,000
$599,000
For more information regarding the value of a property, please contact us for a free consultation.
312 E Cherry ST E Jesup, GA 31546
4 Beds
5 Baths
6,184 SqFt
Key Details
Sold Price $599,000
Property Type Single Family Home
Sub Type Single Family Residence
Listing Status Sold
Purchase Type For Sale
Square Footage 6,184 sqft
Price per Sqft $96
MLS Listing ID 10157784
Sold Date 07/21/23
Style Colonial
Bedrooms 4
Full Baths 4
Half Baths 2
HOA Y/N No
Year Built 1916
Annual Tax Amount $5,643
Tax Year 2022
Lot Size 0.660 Acres
Acres 0.66
Lot Dimensions 28749.6
Property Sub-Type Single Family Residence
Source Georgia MLS 2
Property Description
Living on East Cherry Street in this iconic, white-columned home can be your dream come true. The property, built in 1916, has been owned by only four families. The lovely southern classical home features 20-foot exterior columns added in 1946. An expansive addition was created in the 1990s. The owners preserved the period details while adding modern amenities. The quarter sawn oak floors with black walnut inlays, many fireplaces throughout, a gourmet kitchen with butler's pantry, period chandeliers, amazing woodwork and built-ins harken back to the early 1900s. Enter the house through large wooden double doors into a foyer with a grand staircase. To your left is a large living room that flows into a dining room fit for a grand celebration and overlooking the beautiful period patio and fenced backyard park-like setting. This would be a beautiful setting for a formal garden party or a child's dream with tons of open space to run and play. Off the foyer is also a casual Den with a fireplace for a cozy family evening. The kitchen is fully modern with double ovens, granite countertops and loads of storage complete with a butler's pantry. Upstairs, the private quarters for the family include spacious bedroom suites, large oversized closets featuring thick crown moldings and beautiful details. There is also a large office for that remote work from home lifestyle or to claim as a fifth bedroom. The light and bright interior showcases the elegance of this property. Picture the home with your art collection gracing the walls. Now, envision the home featuring your collection of antiques and family heirlooms. One could also go in a modern direction allowing the classic details to contrast yet live beautifully with your style. This is a large property that is a true priceless treasure. It can only fully be appreciated by an in-person visit.
Location
State GA
County Wayne
Rooms
Other Rooms Outbuilding
Basement None
Dining Room Seats 12+, Separate Room
Interior
Interior Features Bookcases, High Ceilings, Double Vanity, Tile Bath, Walk-In Closet(s)
Heating Central
Cooling Ceiling Fan(s), Central Air
Flooring Hardwood
Fireplaces Number 3
Fireplaces Type Family Room, Living Room, Other
Fireplace Yes
Appliance Electric Water Heater, Cooktop, Dishwasher, Double Oven, Disposal, Microwave, Oven, Refrigerator
Laundry Upper Level
Exterior
Exterior Feature Veranda
Parking Features Kitchen Level, Guest, Off Street
Garage Spaces 4.0
Fence Back Yard
Community Features Sidewalks
Utilities Available Cable Available, Sewer Connected, Electricity Available, High Speed Internet, Phone Available, Water Available
View Y/N Yes
View City
Roof Type Composition
Total Parking Spaces 4
Garage No
Private Pool No
Building
Lot Description Corner Lot, Level, City Lot
Faces Grand home on the corner of Cherry & S Wayne Street.
Sewer Public Sewer
Water Public
Structure Type Other
New Construction No
Schools
Elementary Schools Jesup
Middle Schools Arthur Williams
High Schools Wayne County
Others
HOA Fee Include None
Tax ID J2042
Special Listing Condition Updated/Remodeled
Read Less
Want to know what your home might be worth? Contact us for a FREE valuation!

Our team is ready to help you sell your home for the highest possible price ASAP

© 2025 Georgia Multiple Listing Service. All Rights Reserved.





