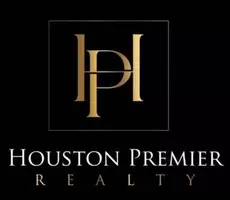$315,000
$315,000
For more information regarding the value of a property, please contact us for a free consultation.
146 Nashview TRL Allenhurst, GA 31301
4 Beds
3 Baths
2,522 SqFt
Key Details
Sold Price $315,000
Property Type Single Family Home
Sub Type Single Family Residence
Listing Status Sold
Purchase Type For Sale
Square Footage 2,522 sqft
Price per Sqft $124
Subdivision Hunter Ridge
MLS Listing ID 287641
Sold Date 07/12/23
Style Traditional
Bedrooms 4
Full Baths 2
Half Baths 1
HOA Y/N No
Year Built 2015
Annual Tax Amount $3,183
Tax Year 2021
Contingent Due Diligence
Lot Size 1.070 Acres
Acres 1.07
Property Sub-Type Single Family Residence
Property Description
Pristine 4 bedroom 2.5 bath home on over an acre lot with NO HOA. This home features many upgrades not standard in this model. Formal dining room leads to spacious kitchen with Stainless Steel appliances, granite countertops, separate pantry and a large breakfast bar. A small office and half bath complete your first level. Retire upstairs to your owners suite and bath featuring garden tub, separate shower, double vanities and large divided closet. A guest bath and 3 additional bedrooms and laundry room complete your second level. All carpet in the home has recently been replaced with high end pile carpet, adding extra cushion to your living area. A covered patio overlooks your large fenced yard that backs up the wooded area that completes your lot. Located only 5 minutes from the Hinesville shopping area and 15 minutes to Fort Stewart in one direction and 25 minutes to Midway and I-95 in the other direction. This home has been well maintained and loved.
Location
State GA
County Liberty
Zoning R3
Interior
Interior Features Breakfast Bar, Ceiling Fan(s), Double Vanity, Garden Tub/Roman Tub, Separate Shower, Upper Level Master
Heating Central, Electric
Cooling Central Air, Electric
Fireplaces Number 1
Fireplaces Type Gas Starter, Living Room
Fireplace Yes
Window Features Double Pane Windows
Appliance Some Electric Appliances, Dishwasher, Electric Water Heater, Disposal, Microwave, Self Cleaning Oven, Refrigerator
Laundry Laundry Room
Exterior
Parking Features Attached, Garage Door Opener
Garage Spaces 2.0
Garage Description 2.0
Fence Privacy
Water Access Desc Public
Building
Lot Description City Lot, Public Road
Story 2
Foundation Slab
Sewer Public Sewer
Water Public
Architectural Style Traditional
Others
Tax ID 064A-033
Ownership Homeowner/Owner
Acceptable Financing Cash, Conventional, 1031 Exchange, FHA, VA Loan
Listing Terms Cash, Conventional, 1031 Exchange, FHA, VA Loan
Financing Cash
Special Listing Condition Standard
Read Less
Want to know what your home might be worth? Contact us for a FREE valuation!

Our team is ready to help you sell your home for the highest possible price ASAP
Bought with Keller Williams Coastal Area P





