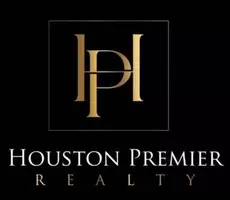$222,000
$209,900
5.8%For more information regarding the value of a property, please contact us for a free consultation.
131 Clydesdale CT Guyton, GA 31312
4 Beds
2 Baths
1,566 SqFt
Key Details
Sold Price $222,000
Property Type Single Family Home
Sub Type Single Family Residence
Listing Status Sold
Purchase Type For Sale
Square Footage 1,566 sqft
Price per Sqft $141
Subdivision South Bend
MLS Listing ID 255084
Sold Date 08/31/21
Style Traditional
Bedrooms 4
Full Baths 2
HOA Fees $15/ann
HOA Y/N Yes
Year Built 2013
Contingent Due Diligence
Lot Size 0.300 Acres
Acres 0.3
Property Sub-Type Single Family Residence
Property Description
NOW ACCEPTING HIGHEST AND BEST UNTIL 9AM ON WEDNESDAY 8/18/21! MOVE IN READY! Situated on a private cul-de-sac lot, this exceptional 4 bed 2 bath home offers a spacious living room/dining room combo, adjoining kitchen with stainless steel appliances and a breakfast bar, plus desirable LVP flooring throughout! The master suite includes a beautiful tray ceiling, generous walk-in closet, and private bath while the 3 additional bedrooms share a full hall bath. Host the perfect outdoor gathering from the home's fenced backyard including a large deck & covered patio! This home will NOT LAST LONG!
Location
State GA
County Effingham County
Community Street Lights, Sidewalks
Interior
Interior Features Breakfast Bar, Tray Ceiling(s), Ceiling Fan(s), High Ceilings, Master Suite, Pantry, Recessed Lighting, Tub Shower, Vanity
Heating Electric, Heat Pump
Cooling Central Air, Electric
Fireplace No
Appliance Dishwasher, Electric Water Heater, Disposal, Microwave, Oven, Range, Refrigerator
Laundry Washer Hookup, Dryer Hookup
Exterior
Exterior Feature Covered Patio, Deck
Parking Features Attached, Garage Door Opener
Garage Spaces 2.0
Garage Description 2.0
Fence Wood, Yard Fenced
Community Features Street Lights, Sidewalks
Utilities Available Underground Utilities
Water Access Desc Public
Porch Covered, Deck, Patio
Building
Lot Description Back Yard, Private
Story 1
Sewer Public Sewer
Water Public
Architectural Style Traditional
Others
Tax ID 0376D-00000-125-000
Ownership Homeowner/Owner
Acceptable Financing Cash, Conventional, FHA, VA Loan
Listing Terms Cash, Conventional, FHA, VA Loan
Financing Conventional
Special Listing Condition Standard
Read Less
Want to know what your home might be worth? Contact us for a FREE valuation!

Our team is ready to help you sell your home for the highest possible price ASAP
Bought with Scott Realty Professionals





