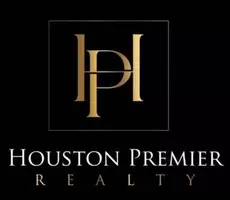$330,000
$329,000
0.3%For more information regarding the value of a property, please contact us for a free consultation.
1115 W 40th ST Savannah, GA 31415
5 Beds
4 Baths
1,815 SqFt
Key Details
Sold Price $330,000
Property Type Single Family Home
Sub Type Single Family Residence
Listing Status Sold
Purchase Type For Sale
Square Footage 1,815 sqft
Price per Sqft $181
MLS Listing ID 267829
Sold Date 05/06/22
Style Ranch
Bedrooms 5
Full Baths 3
Half Baths 1
HOA Y/N No
Year Built 1977
Annual Tax Amount $911
Tax Year 2021
Contingent Due Diligence
Lot Size 9,147 Sqft
Acres 0.21
Property Sub-Type Single Family Residence
Property Description
THIS BEAUTIFULLY RENOVATED HOME IS IN THE PERFECT LOCATION AND IS WAITING FOR YOU!!! JUST 5 MINS TO DOWNTOWN SAVANNAH, THIS PROPERTY HAS ALMOST EVERYTHING BRAND NEW INCLUDING THE ROOF AND HVAC DUCT SYSTEM. THE MAIN HOUSE OFFERS 4 BEDROOMS, 2.5 BATHS, A FAMILY ROOM THAT'S OPEN TO THE KITCHEN WHICH HAS NEW CABINETS, QUARTZ COUNTER TOPS AND NEW STAINLESS-STEEL APPLIANCES. THE LAUNDRY ROOM IS OFF OF THE KITCHEN WITH BEAUTIFUL FARMHOUSE DOORS AND A TANKLESS HOT WATER HEATER PLUS THERE'S NEW FIXTURES, NEW FLOORING, NEW PAINT & MORE THROUGHOUT THE ENTIRE HOUSE. THERE IS ALSO A DETACHED STUDIO APARTMENT IN THE REAR WITH A FULL BATHROOM, A KITCHENETTE AREA WITH NEW CABINETS AND QUARTZ COUNTERTOPS, IT EVEN HAS A MINISPLIT HEATING AND COOLING SYSTEM. YOU'LL HAVE TO SEE THIS HOME IN ORDER TO REALLY APPREACIATE ALL THAT IT HAS TO OFFER.
Location
State GA
County Chatham County
Community Street Lights
Zoning R4
Rooms
Other Rooms Other
Interior
Interior Features Ceiling Fan(s)
Heating Central, Electric, Wall Furnace
Cooling Central Air, Electric, Wall Unit(s)
Fireplace No
Window Features Double Pane Windows
Appliance Some Electric Appliances, Dishwasher, Electric Water Heater, Microwave, Range, Refrigerator
Laundry Washer Hookup, Dryer Hookup, Laundry Room
Exterior
Parking Features Off Street
Fence Privacy
Community Features Street Lights
Utilities Available Cable Available
Water Access Desc Public
Roof Type Metal
Accessibility No Stairs
Porch Front Porch
Building
Lot Description City Lot, Public Road
Story 1
Foundation Slab
Sewer Public Sewer
Water Public
Architectural Style Ranch
Additional Building Other
Schools
Elementary Schools Hodge
Middle Schools Derenne
High Schools Beach
Others
Tax ID 20072 04005
Ownership Investor
Acceptable Financing ARM, Cash, Conventional, 1031 Exchange, FHA, VA Loan
Listing Terms ARM, Cash, Conventional, 1031 Exchange, FHA, VA Loan
Financing Cash
Special Listing Condition Standard
Read Less
Want to know what your home might be worth? Contact us for a FREE valuation!

Our team is ready to help you sell your home for the highest possible price ASAP
Bought with Keller Williams Realty Coastal Area Partners,LLC

