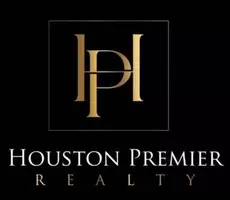$327,000
$323,000
1.2%For more information regarding the value of a property, please contact us for a free consultation.
89 Winslow CIR Savannah, GA 31407
5 Beds
5 Baths
3,585 SqFt
Key Details
Sold Price $327,000
Property Type Single Family Home
Sub Type Single Family Residence
Listing Status Sold
Purchase Type For Sale
Square Footage 3,585 sqft
Price per Sqft $91
Subdivision Highland Falls
MLS Listing ID 231269
Sold Date 03/30/21
Style Traditional
Bedrooms 5
Full Baths 4
Half Baths 1
Construction Status New Construction
HOA Fees $66/ann
HOA Y/N Yes
Year Built 2020
Lot Size 7,143 Sqft
Acres 0.164
Property Sub-Type Single Family Residence
Property Description
The Webster is a five bedroom, four-and-one-half bath two-story home. You will fall in love with the openness and natural light of this home! A formal dining room will take your breath away as you enter. All downstairs common areas are lined with luxury vinyl plank flooring. Modern style meets a chic farmhouse color scheme in the kitchen. Flagstone cabinetry covers the large island, which is accentuated by white kitchen cabinetry and stunning Bronze hardware. There is a large entry off of the garage that features a walk-in pantry and drop zone just outside of the kitchen. A guest bedroom with private bath is located on the first floor just past the pantry area. Two secondary bedrooms with walk-in-closets and a Jack and Jill bathroom are located upstairs as well as an additional bed and bathroom! An owners suite with separate tub and shower, beautiful double vanities and ample storage is waiting for you.
Location
State GA
County Chatham County
Community Street Lights, Sidewalks
Interior
Interior Features Breakfast Area, Tray Ceiling(s), Double Vanity, Garden Tub/Roman Tub, High Ceilings, Kitchen Island, Pantry, Pull Down Attic Stairs, Recessed Lighting, Separate Shower, Upper Level Master
Heating Central, Electric
Cooling Central Air, Electric
Fireplace No
Appliance Dishwasher, Electric Water Heater, Disposal, Oven, Range, Range Hood
Laundry Laundry Room, Upper Level, Washer Hookup, Dryer Hookup
Exterior
Exterior Feature Patio
Parking Features Attached
Garage Spaces 2.0
Garage Description 2.0
Community Features Street Lights, Sidewalks
Utilities Available Cable Available, Underground Utilities
Water Access Desc Public
Porch Front Porch, Patio
Building
Story 2
Sewer Public Sewer
Water Public
Architectural Style Traditional
New Construction Yes
Construction Status New Construction
Schools
Elementary Schools Godley Station
Middle Schools Godley Station
High Schools Groves
Others
Tax ID 2-1016E-03-052
Ownership Builder
Acceptable Financing ARM, Cash, Conventional, FHA, VA Loan
Listing Terms ARM, Cash, Conventional, FHA, VA Loan
Financing VA
Special Listing Condition Standard
Read Less
Want to know what your home might be worth? Contact us for a FREE valuation!

Our team is ready to help you sell your home for the highest possible price ASAP
Bought with Scott Realty Professionals

