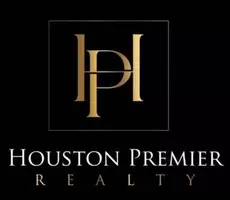$845,000
$769,900
9.8%For more information regarding the value of a property, please contact us for a free consultation.
12 Mulberry Bluff DR Savannah, GA 31406
4 Beds
6 Baths
4,495 SqFt
Key Details
Sold Price $845,000
Property Type Single Family Home
Sub Type Single Family Residence
Listing Status Sold
Purchase Type For Sale
Square Footage 4,495 sqft
Price per Sqft $187
Subdivision Dutch Island
MLS Listing ID 251175
Sold Date 08/16/21
Style Colonial,Traditional
Bedrooms 4
Full Baths 4
Half Baths 2
HOA Fees $116/ann
HOA Y/N Yes
Year Built 1983
Annual Tax Amount $7,071
Tax Year 2020
Contingent Due Diligence
Lot Size 0.710 Acres
Acres 0.71
Property Sub-Type Single Family Residence
Property Description
Amazing Dutch Island Home nestled among ancient live oaks dripping in moss creating a stunning setting. Traditional Colonial design that features double front porches. Every room in the home is beautifully detailed with traditional design yet open and bright. Gourmet kitchen opens to great room and dining area. Master suite on main level of home has its own living area/bonus room. There is a second master upstairs with two additional bedrooms. In addition there is a bonus or guest suite with bath over the garage. In addition to this there is a home office. The home is enhanced with porches front and back and great outdoor living areas to include a beautiful pool and hot tub within the brick courtyard. All of this is enhanced with live oaks, hydrangeas, citrus trees and mature landscaping. New gourmet kitchen, new windows, new HVAC unit downstairs, newer Master Suite and more. This home has been lovingly restored and maintained over the years and is ready for you to call it home.
Location
State GA
County Chatham County
Community Community Pool, Marina, Playground, Tennis Court(S), Dock
Zoning RA
Rooms
Other Rooms Storage
Basement None
Interior
Interior Features Attic, Breakfast Bar, Built-in Features, Breakfast Area, Ceiling Fan(s), Double Vanity, Entrance Foyer, Gourmet Kitchen, Garden Tub/Roman Tub, High Ceilings, Kitchen Island, Main Level Master, Master Suite, Pantry, Permanent Attic Stairs, Recessed Lighting, Sitting Area in Master, Separate Shower, Wired for Sound
Heating Central, Electric
Cooling Central Air, Electric
Fireplaces Number 1
Fireplaces Type Great Room, Masonry, Wood Burning
Fireplace Yes
Window Features Double Pane Windows
Appliance Some Gas Appliances, Cooktop, Double Oven, Dishwasher, Electric Water Heater, Disposal, Ice Maker, Microwave, PlumbedForIce Maker, Range Hood, Some Commercial Grade, Wine Cooler, Warming Drawer, Refrigerator
Laundry Washer Hookup, Dryer Hookup, Laundry Room
Exterior
Exterior Feature Balcony, Covered Patio, Courtyard, Porch
Parking Features Detached, Garage, Garage Door Opener, Off Street, RearSideOff Street
Garage Spaces 2.0
Garage Description 2.0
Fence Brick, Wrought Iron, Yard Fenced
Pool In Ground, Community
Community Features Community Pool, Marina, Playground, Tennis Court(s), Dock
Utilities Available Cable Available, Underground Utilities
Waterfront Description Dock Access
View Y/N Yes
Water Access Desc Public
View Trees/Woods
Roof Type Asphalt,Composition
Porch Balcony, Covered, Front Porch, Patio, Porch, Screened
Building
Lot Description Back Yard, Corner Lot, Garden, Private, Sprinkler System
Story 2
Foundation Raised
Sewer Public Sewer
Water Public
Architectural Style Colonial, Traditional
Additional Building Storage
Schools
Elementary Schools Isle Of Hope
Middle Schools Isle Of Hope
High Schools Johnson
Others
HOA Name Dutch Island HOA
HOA Fee Include Road Maintenance
Tax ID 1018702008
Ownership Homeowner/Owner
Acceptable Financing ARM, Cash, Conventional, 1031 Exchange, VA Loan
Listing Terms ARM, Cash, Conventional, 1031 Exchange, VA Loan
Financing Cash
Special Listing Condition Standard
Read Less
Want to know what your home might be worth? Contact us for a FREE valuation!

Our team is ready to help you sell your home for the highest possible price ASAP
Bought with Keller Williams First Atlanta





