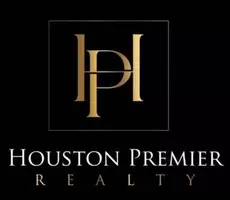$289,500
$295,000
1.9%For more information regarding the value of a property, please contact us for a free consultation.
120 Park LN Jesup, GA 31546
3 Beds
3.5 Baths
2,895 SqFt
Key Details
Sold Price $289,500
Property Type Single Family Home
Sub Type Single Family Residence
Listing Status Sold
Purchase Type For Sale
Square Footage 2,895 sqft
Price per Sqft $100
MLS Listing ID 20073571
Sold Date 12/19/22
Style Ranch
Bedrooms 3
Full Baths 3
Half Baths 1
HOA Y/N No
Year Built 1961
Annual Tax Amount $1,953
Tax Year 2021
Lot Size 0.520 Acres
Acres 0.52
Lot Dimensions 22651.2
Property Sub-Type Single Family Residence
Source Georgia MLS 2
Property Description
3 bed 3 1/2 bath Newly remodeled ranch style home with a retro vibe and a flow for entertaining. Entry foyer and desk area, sunken living room with brick fireplace and lots of natural light flowing through the sliding glass doors that open to back porch and back yard. Amazing custom kitchen with quartz counter tops, tile backsplash, stainless appliances and an island with butcher block top. Kitchen also has large sliding glass doors that open to patio and side yard. All 3 bedrooms are spacious and could have 2 owner's suites. Formal dining room open to living room and kitchen. Owner's suite with a spacious bathroom, heated tile floors, new vanity, stand alone tub and large walk in tile shower. Bedroom 2 has a newly added full bath with tile tub/shower combo, new vanity and walk in closet. A great deal of closets and storage through out. HVAC replaced within 2 years and large sliding glass doors are new. 2 Car carport and new concrete driveway.
Location
State GA
County Wayne
Rooms
Basement None
Dining Room Seats 12+, Dining Rm/Living Rm Combo, Separate Room
Interior
Interior Features Double Vanity, Beamed Ceilings, Soaking Tub, Separate Shower, Tile Bath, Wet Bar
Heating Central
Cooling Central Air
Flooring Tile, Vinyl
Fireplaces Number 1
Fireplaces Type Living Room
Fireplace Yes
Appliance Cooktop, Dishwasher, Ice Maker, Microwave, Other, Oven/Range (Combo), Refrigerator, Stainless Steel Appliance(s)
Laundry Other
Exterior
Parking Features Carport
Garage Spaces 2.0
Community Features None
Utilities Available Other
View Y/N No
Roof Type Other
Total Parking Spaces 2
Garage No
Private Pool No
Building
Lot Description Other
Faces 3 bed 3 1/2 bath Newly remodeled ranch style home with a retro vibe and a flow for entertaining. Entry foyer and desk area, sunken living room with brick fireplace and lots of natural light flowing through the sliding glass doors that open to back porch and back yard. Amazing custom kitchen with quartz counter tops, tile backsplash, stainless appliances and an island with butcher block top. Kitchen also has large sliding glass doors that open to patio and side yard. All 3 bedrooms are spacious and could have 2 owner's suites. Formal dining room open to living room and kitchen. Owner's suite with a spacious bathroom, heated tile floors, new vanity, stand alone tub and large walk in tile shower. Bedroom 2 has a newly added full bath with tile tub/shower combo, new vanity and walk in closet. A great deal of closets and storage through out. HVAC replaced within 2 years and large sliding glass doors are new. 2 Car carport and new concrete driveway.
Foundation Slab
Sewer Public Sewer
Water Public
Structure Type Brick
New Construction No
Schools
Elementary Schools Martha Smith
Middle Schools Arthur Williams
High Schools Wayne County
Others
HOA Fee Include None
Tax ID 343
Special Listing Condition Updated/Remodeled
Read Less
Want to know what your home might be worth? Contact us for a FREE valuation!

Our team is ready to help you sell your home for the highest possible price ASAP

© 2025 Georgia Multiple Listing Service. All Rights Reserved.





